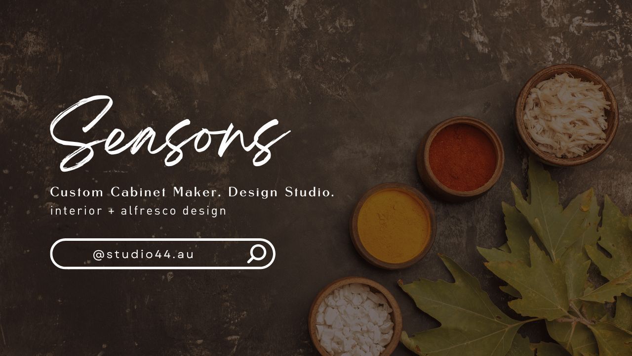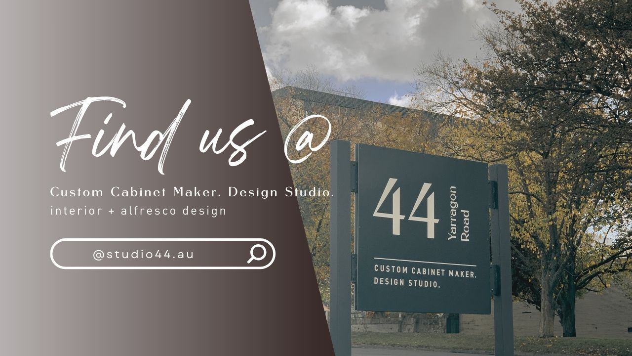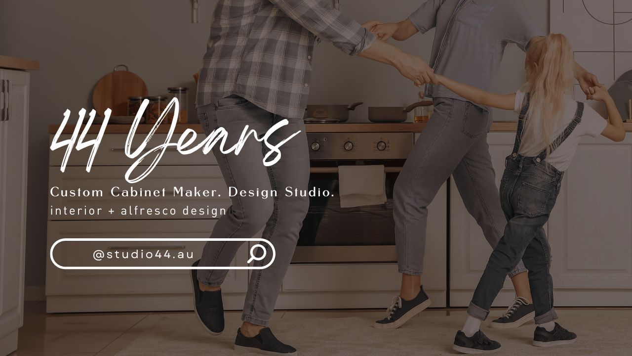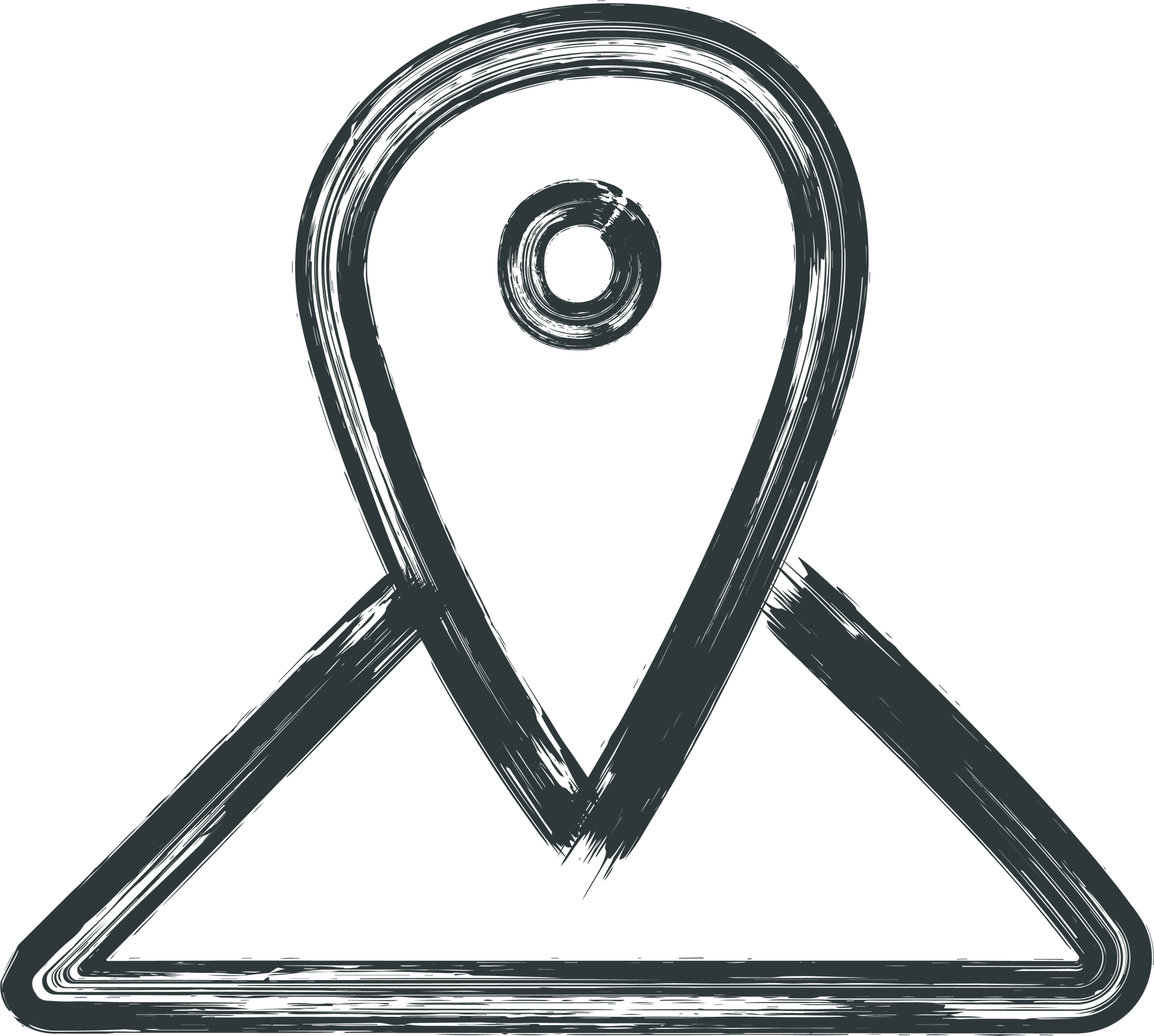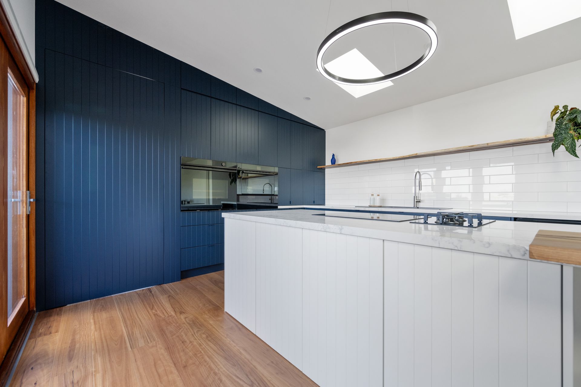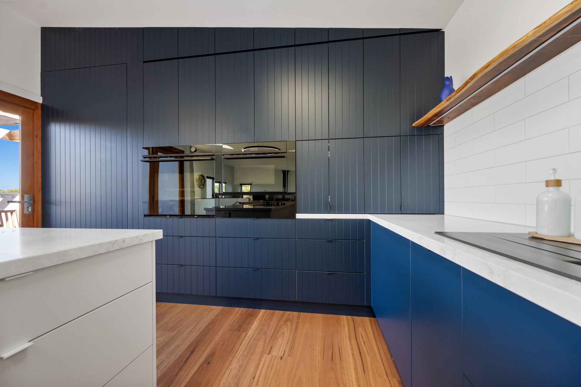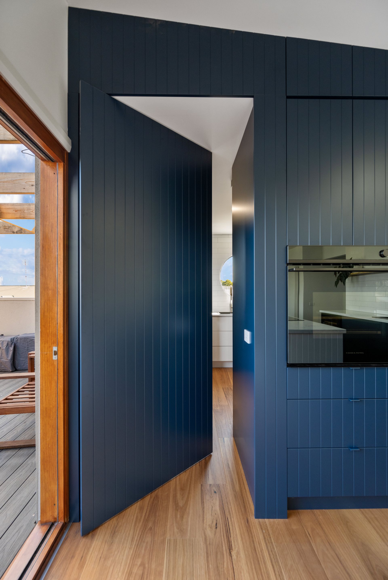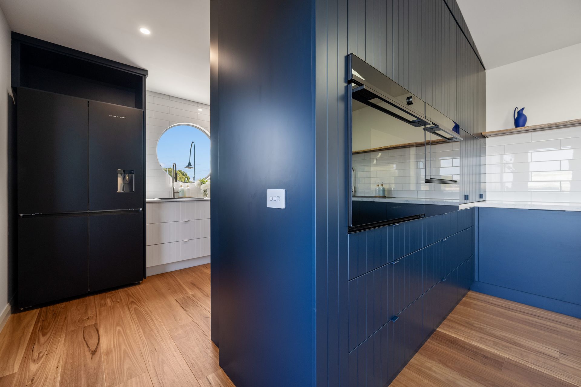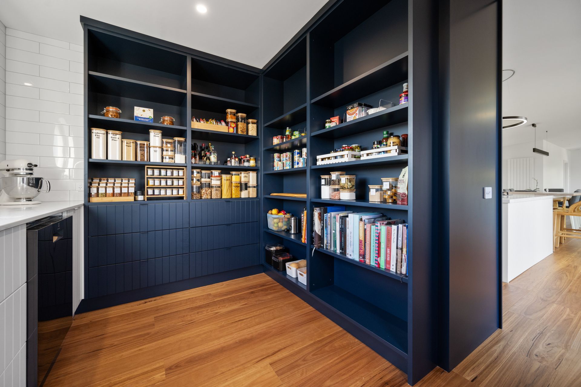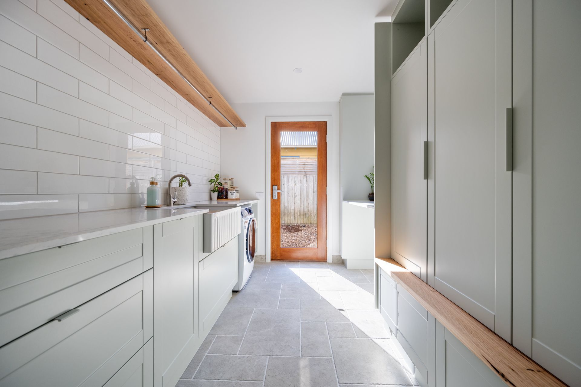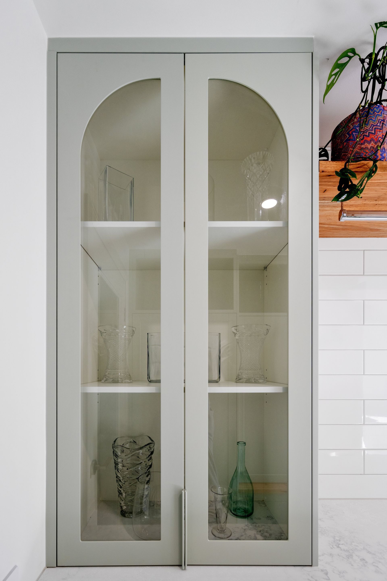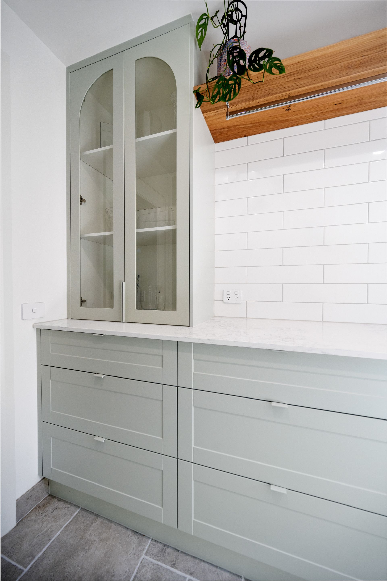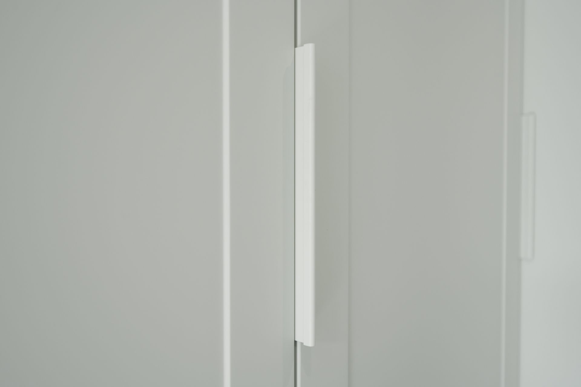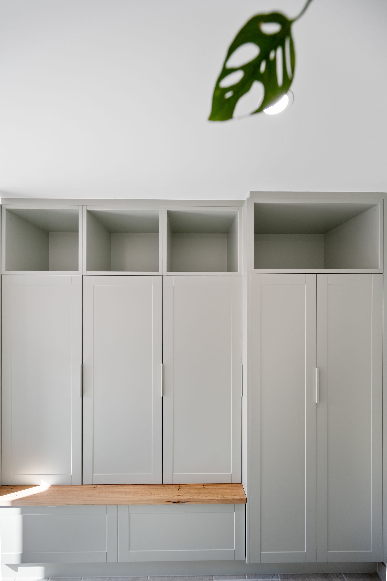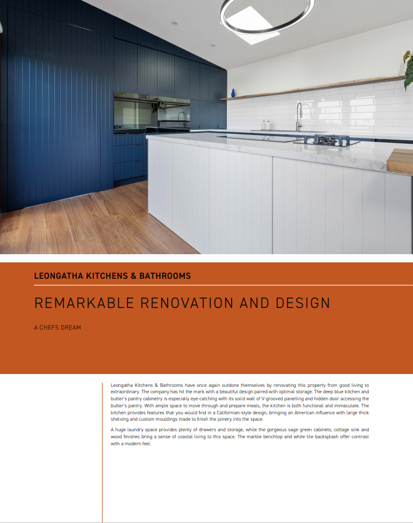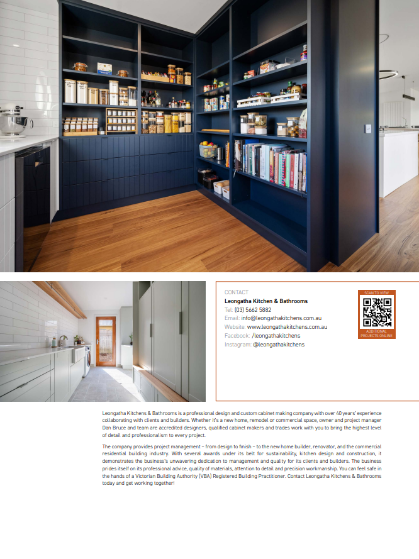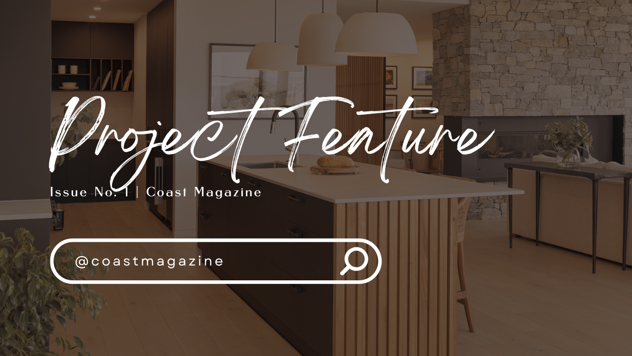COASTAL RENOVATION
Issue No. 33 Project Feature | Melbourne Kitchen + Bathroom Design Magazine
Coastal Renovation
The W Family, Inverloch
Designed by Studio 44 x Leongatha Kitchens x Dan Bruce
Photography by Andrew Harrison
As featured in @kitchenandbathroomdesign
Leongatha Kitchens & Bathrooms have once again outdone themselves by renovating this property from good living to extraordinary. The company has hit the mark with a beautiful design paired with optimal storage. The deep blue kitchen and butler’s pantry cabinetry is especially eye-catching with its solid wall of V-grooved panelling and hidden door accessing the butler’s pantry. With ample space to move through and prepare meals, the kitchen is both functional and immaculate. The kitchen provides features that you would find in a Californian-style design, bringing an American influence with large thick shelving and custom mouldings made to finish the joinery into the space. A huge laundry space provides plenty of drawers and storage, while the gorgeous sage green cabinets, cottage sink and wood finishes bring a sense of coastal living to this space. The marble benchtop and white tile backsplash offer contrast with a modern feel.
We are a multi-award winning design studio specialising in kitchens, bathrooms, interior and alfresco spaces. Servicing clients and builders throughout South Gippsland, Bass Coast, Melbourne and Australia-wide.
MENU OF SERVICES
Consultation, Design + Estimate – Concept + Pricing
Drawings + Specifications – Working Drawings + Documentation
Project + Trades Management – Consultancy, Assistance + Coordination
Custom Cabinetry Supply + Installation – Manufacture, Build + Install
ACCREDITATIONS
Registered Building Practitioner (DB-L 64755, CDB-L 66067)
HIA GreenSmart Kitchen & Bathroom Professional
Certified Australian Made & Owned Licensee of SustainaPod Outdoor Kitchens by VerdeLife
Members HIA, KBDi, ACFA
FIND US AT @studio44.au

